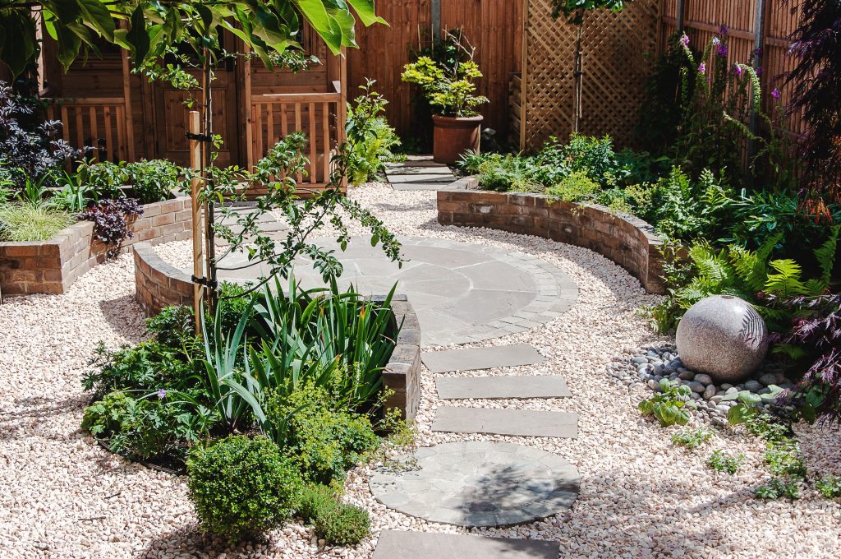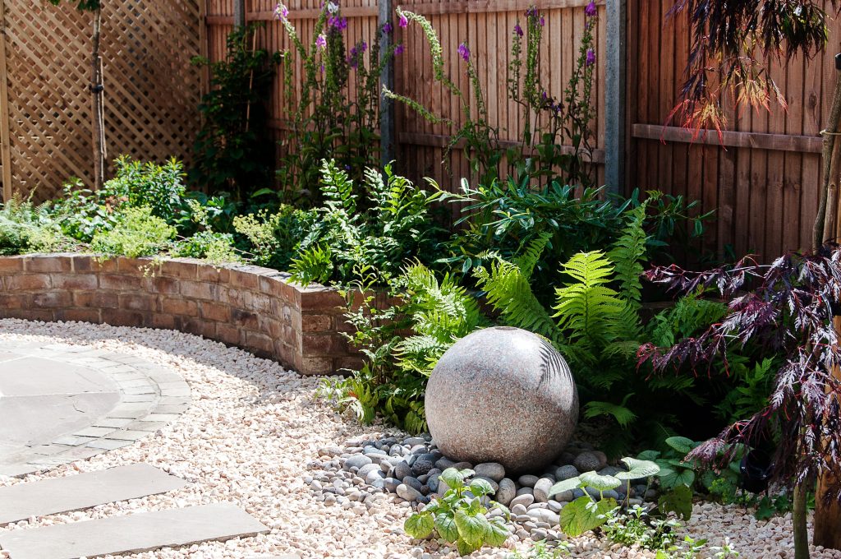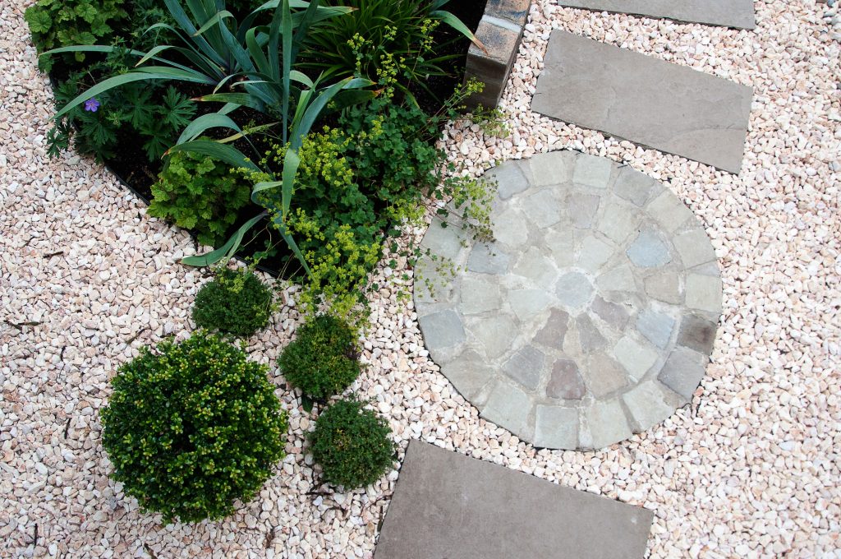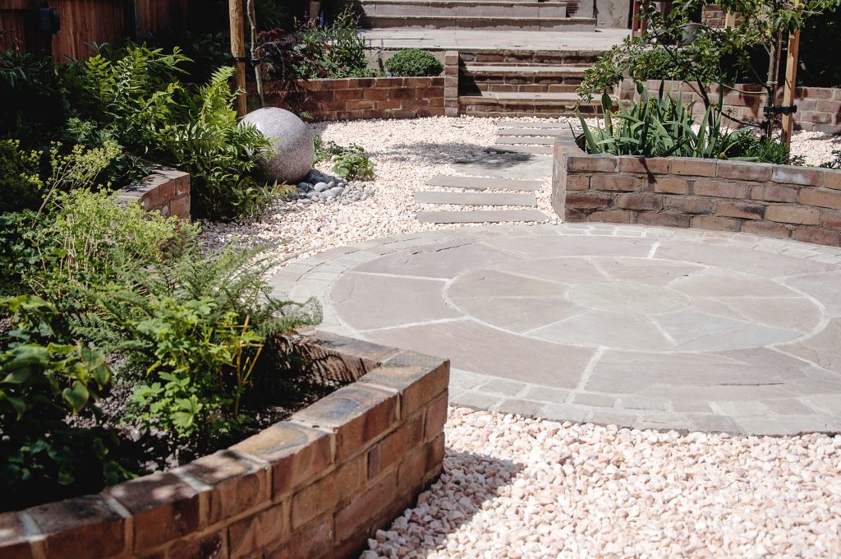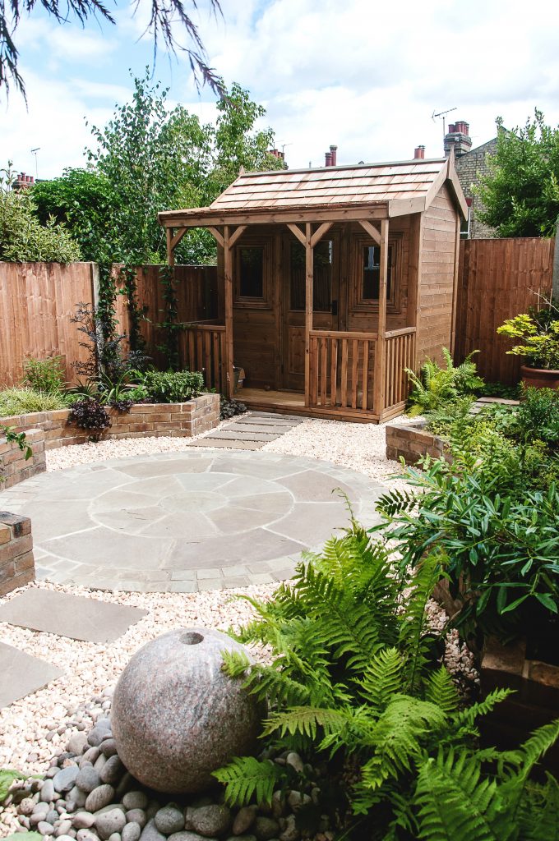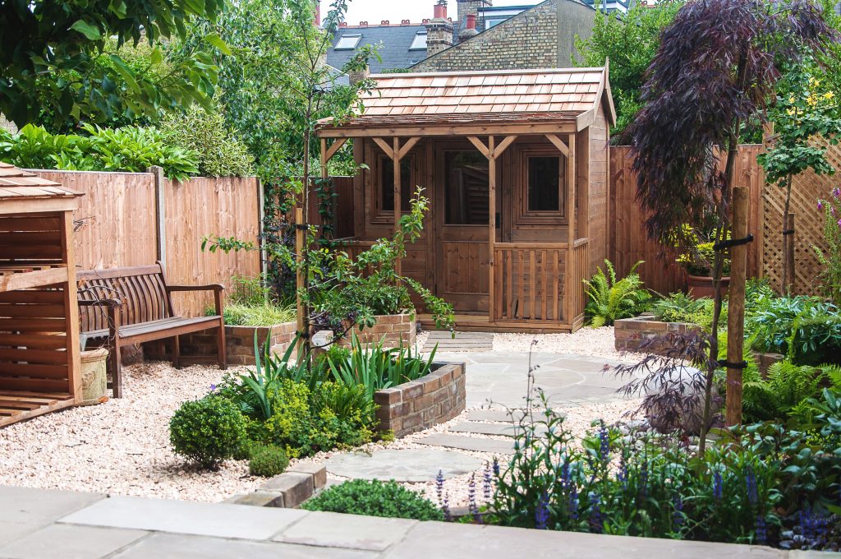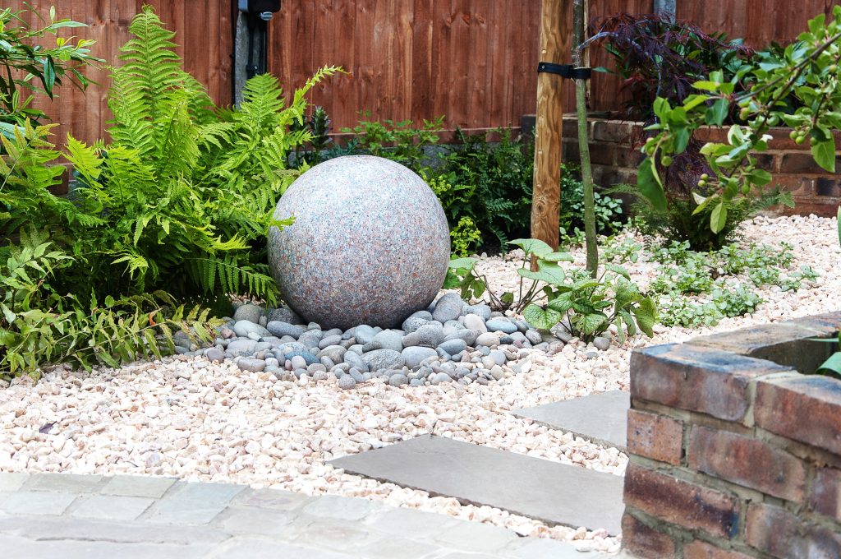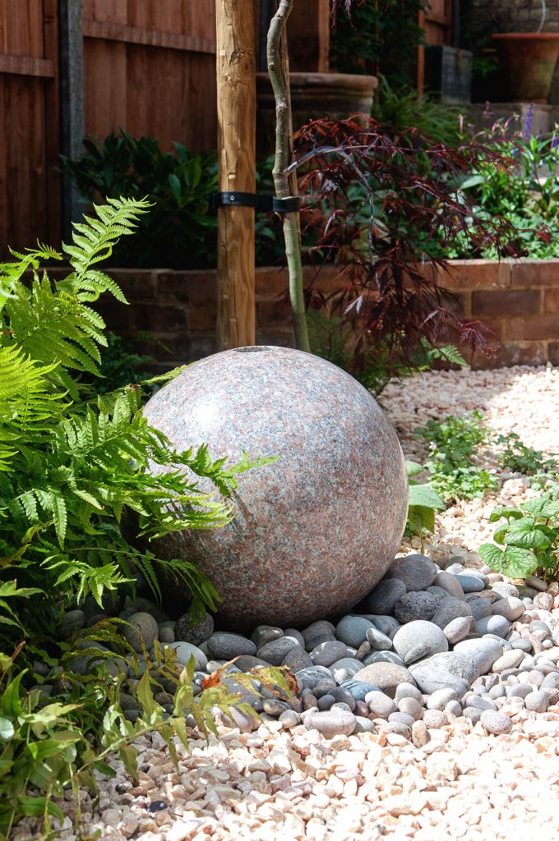The client was a busy professional who wanted: a low maintenance garden without a lawn as previous lawns had been unsuccessful, a patio for entertaining, a shed, a log store, new fences, a bench and a compost heap. The side alley looked onto by the kitchen and rear lounge was to be made attractive. There was a deal of detail in the design.
The entrance to the main garden was from a new upper paved patio with central, wide shallow steps down. These were bordered on each side by two beds to complete the main garden planting, with planting tall enough to soften the patio edge. On the patio the fences on each side had planting beds with climbers on wires underplanted with soft planting.
Completion
2016
Location
Muswell Hill, N10, London
Size
100 square metres
Features
The garden features include a low-maintenance design without a lawn, an upper paved patio with wide shallow steps, planting beds with climbers, a shed, a log store, new fences, a bench, a compost heap, a paved side alley with trellised fences, a pergola walkway with climbers, curved raised beds with a central island, and a stone ball water feature.


What We Did
For the main garden, after initial project concepts, low curved raised beds in brickwork with a central S-shaped island, planted on one side, formed the main structure. The island was planted as a focal point and the bench situated opposite in the sun to view the garden. Within the raised beds, a central lower patio with stepping stone access through the gravel provided a space for a coffee table & chairs. A small round of hand-cut cobbles within the path provided a spot to stop and enjoy the stone ball water feature and rounded planting.

A ‘posh’ shed provided storage and a seating area with a very discrete screened compost area to one side. A bespoke log store with cedar tiled roof matched the tiles on the shed. The beds were planted for shade or sun with trees to suit & climbers to the fences. The end effect was to produce a relaxed interesting space that dealt well with the challenging aspect.
The side alley was paved and the fences trellised to support new shade loving climbers with suitable underplanting. A pergola walkway with climber wires was created to provide the climbers eventual overhead reach –making a green tunnel lit by Mouse Lights which were situated low to cast semicircle pools of light.

